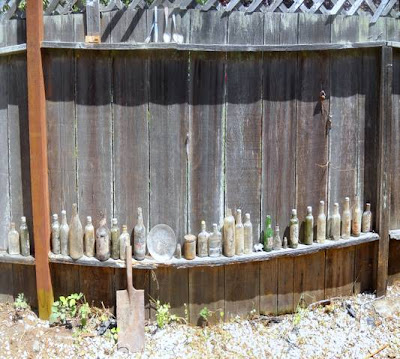So my dad stayed an extra day to help with the new retaining wall next door. Here's a good vantage point photo showing where we removed the concrete and dug out the old wall.
Someone asked why we didn't level the yard to the lower level. Well.. a couple reasons - having the yard up higher gives us so much more sun in the yard. Because we're kinda 'house-locked' back there, we can use all the sun we'd like. The other reason - it's actually um.. bedrock? I'm not sure if that's right, but it's like a slate-like rock that's a foot under the soil. Working back there was almost like an archeology dig, but we were finding old bottles of booze instead of bones (thankfully). Here's a picture of all the findings.
Thanks dad for teaching us all of this along the way. I have my incredibly detailed notes of where to take the yard from here! Bolting and staining - got it! Digging and carrying concrete is also character building, right? By the end of this project, we'll have a lot of character!
Happy to report that my slide that was full of trash got smaller. The demo guys have been coming to take out all the brick in the basement (from the fireplaces that we ripped out), took all the wood, which is awesome, but left the concrete. Attention friends - come to build some character!










